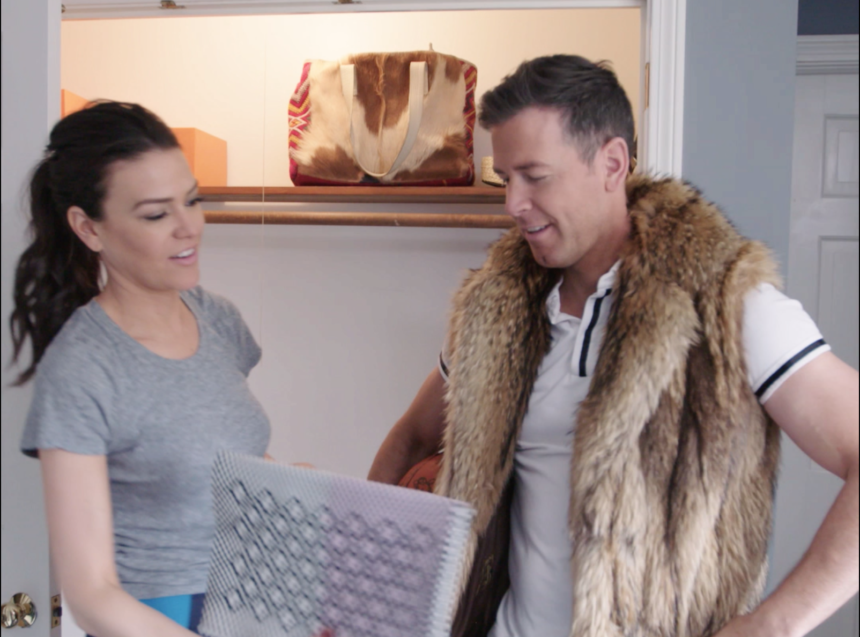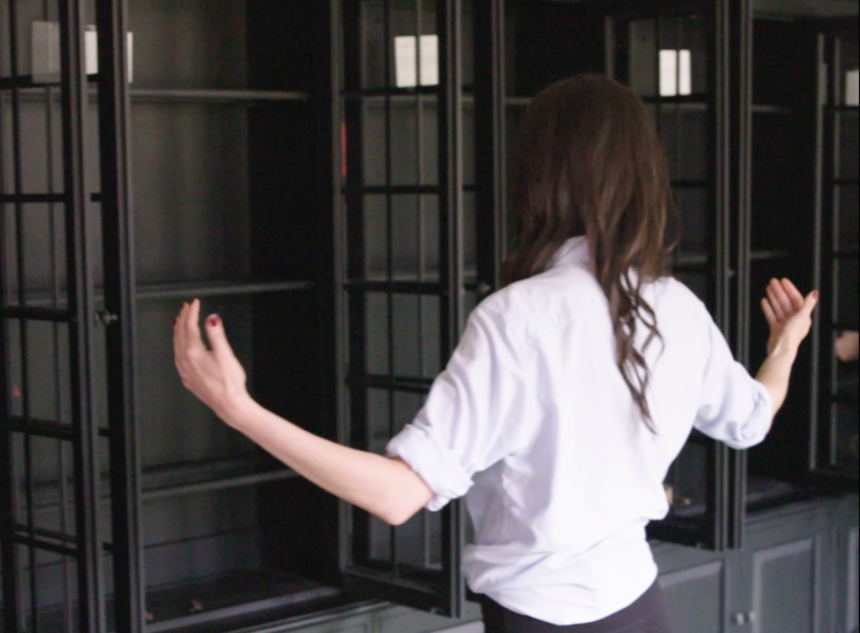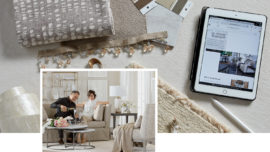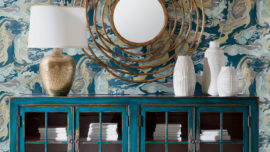For those of you who haven’t yet checked out the first episode of Design Girlfriend, Alia Ahmed-Yahia’s fresh home décor miniseries on harpersbazaar.com, please do. To find out how it all came together, what went right, what went wrong, and what really went on behind the scenes, keep reading!
Design Girlfriend is a cool collaboration between Alia and the folks at Harper’s Bazaar. They showcase her mad style skills and passion for all things home, DIY, and fashion-forward on their website.
As a former ELLE editor, she already had a relationship with Hearst, Harper’s parent company. “When the video editor saw an Instagram story I did about painting my boyfriend’s dining room chairs high-gloss black, she called me and said, ‘That’s the show,’” remembers Alia. “We did a test run on my iPhone and the editors loved the reel so much they green-lit a three-episode pilot.”
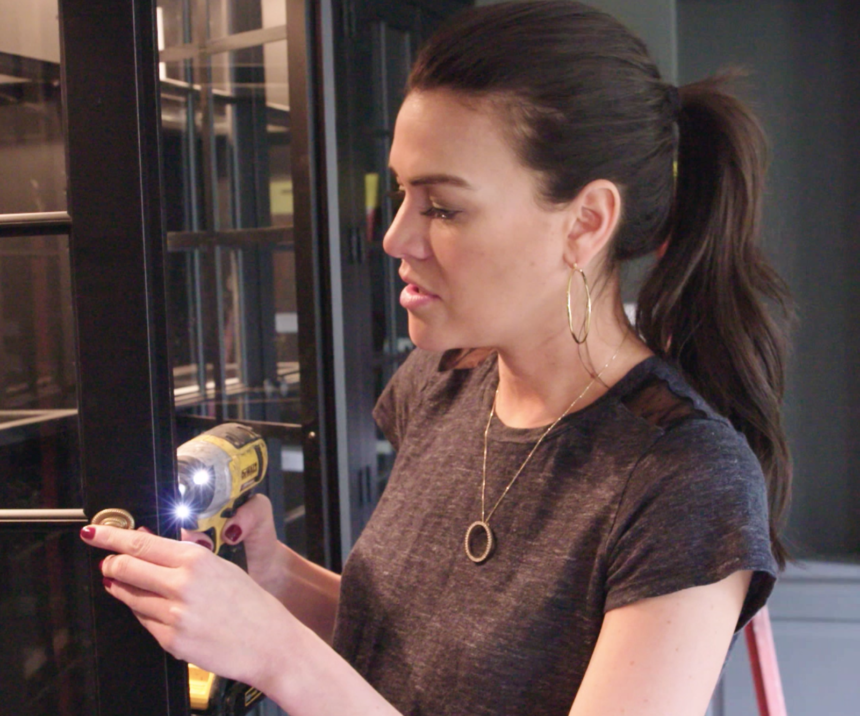
They decided on one transformation per episode—with mini craft tutorials: a living room turned into a Polo bar-inspired putting green room; a vintage armoire retrofitted to become a sophisticated bar; and a bedroom closet (sans doors) made into a cool office space. It took around three months to prep for the three-day shoot on location in Connecticut.
Alia created mood boards for each episode and then reached out for furnishings, materials, and workers. She found experts, including a master carpenter and putting green installer, who were willing to work within her tight timeframe.
“The Hearst film crew showed up each morning around 6 a.m. and left around 10 p.m. It was a whirlwind,” she says. Every room in the house was turned upside down, as furniture was moved in and out, carpenters hammered away, assistants set up Alia’s DIY craft projects, Bazaar staffers kept tabs on the production schedule, a makeup artist kept the shine off Alia’s face, and videographers documented everything. All and all, there were some twenty people in the house every day.
Ethan Allen’s part in the living room makeover involved providing key furnishings: seven Villa bookcases that Alia envisioned lined up along the back wall. The carpenters created custom panels to fill the spaces around the bookcases and topped them with crown molding to give the appearance of built-ins. That proved glitchy. First, a measuring mix-up created gaps at both ends of the room—one of them wide enough for Alia to stand in. The pre-cut filler panels would have to be redone, so it was off to the lumberyard for more wood. Second, there wasn’t enough black paint (painstakingly matched to the Villa finish), so they had to take a cabinet door down to the paint store to mix (and match) some more. In the end, the bookcase wall looked fabulous, and Alia styled the shelves beautifully.
Sounds crazy, right? Alia was barely fazed. Her takeaway: “It was such a cool experience, I would do it all over again in a heartbeat!”
We’re delighted to be partnering with Alia in even more creative ways in the future. For starters, you can read her first guest blog here on August 3. Subscribe to The Art of Making Home and you won’t miss a thing. Check us out on Instagram, too @ethanallen.
